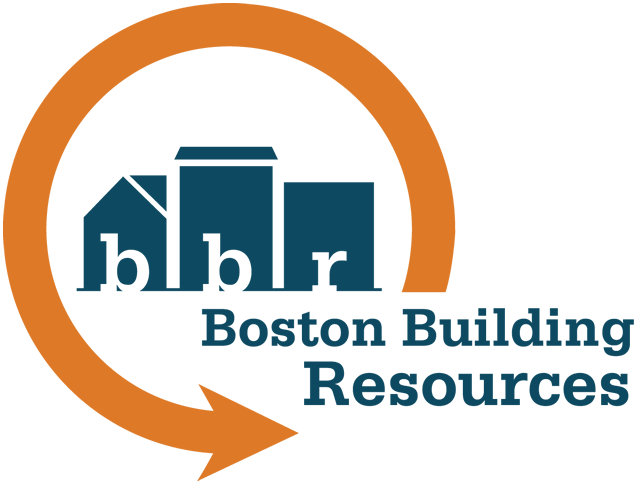When Do You Need an Architect?
/Making changes to your living space can be exciting and intimidating. Depending on the extent of the changes, you may want to call on an architect or another design professional to help. Design professionals, licensed or otherwise, can aid in solving complex problems and have experience with the issues that occur in any size project.
Doing it yourself
If your preferred option is to do it yourself, certain conditions apply. The project must be small, involve no structural work, and must not significantly alter the total building square footage. To determine if you can go it alone, it’s best to call your city’s building department. The City of Boston Department of Inspectional Services Department, for example, issues a “short form” building permit for repair-and-replace projects and a “long form” for projects that need drawings to be stamped by a licensed professional. Such projects may include structural work, expanding the exterior, remodeling a basement, or changing capacity.
You can still get a lot done without stamped drawings. Kitchen and bath renovations are common projects that can be accomplished working with a contractor or with the help of a designer. For more complicated projects, a designer can help with layout and finishes and then bring on a structural engineer to stamp any necessary drawings.
Design-build firms provide combined services; there are in-house designers who work with in-house contractors to bring a project to fruition.
So why, then, would you ever need an architect?
What an architect brings
Matt Tinder, senior manager of media relations at the national American Institute of Architects, says, “An architect’s holistic knowledge of how buildings perform and operate, alongside addressing clients’ needs and lifestyle preferences, will result in the successful completion of the project, and will add value to the property for years to come.”
Architects are licensed for a specific purpose, which is to keep control over the many simultaneous moving parts of any building project. There is plumbing, electrical, and structural, there are finishes and furnishings, there are the client’s needs, and there are the regulations of city and state. Each entity operates under its own system. Sometimes, these systems come into conflict with one another, and it is the job of the architect to resolve the problems that inevitably surface while maintaining the integrity of the initial project vision. That role differs as other entities become involved, such as landscape designer or plumber, structural engineer or contractor, or even neighborhood groups who have a vested interest in the development of the neighborhood fabric.
— Lisa Hiserodt
Our next blog post will outline the phases of the design process and costs for architectural services.

