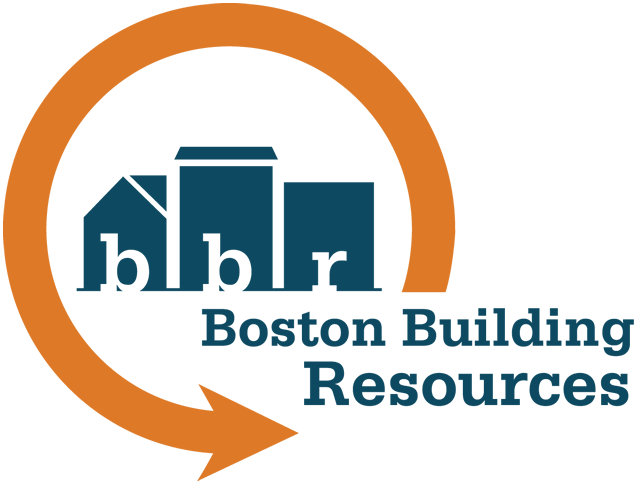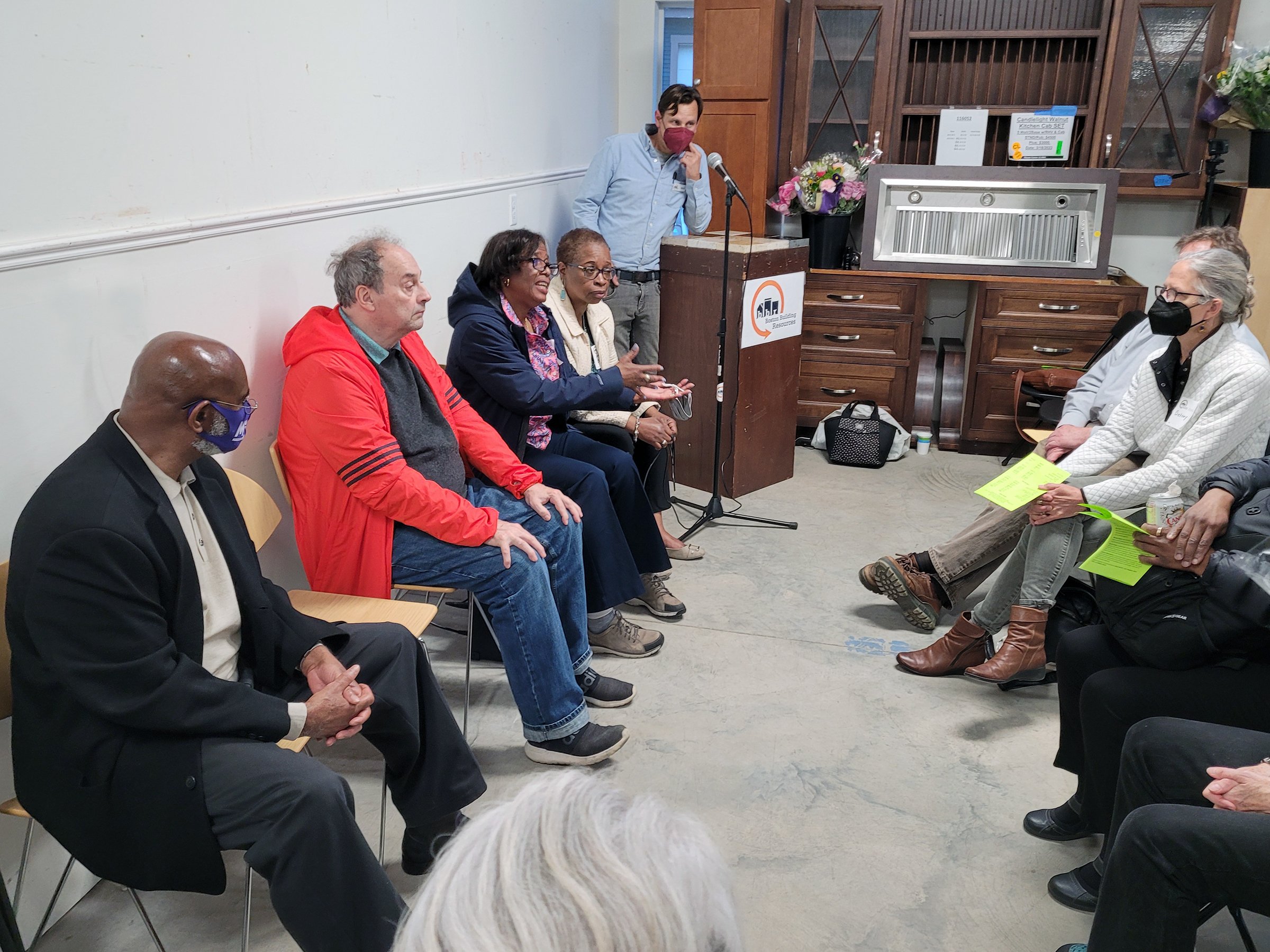Making Space for Additional Dwelling Units (ADUs)
/Additional dwelling units (ADUs) are a focus of housing advocates in Boston, and nationally, as one solution to the challenge of increasing the supply of housing and as a means for longtime residents of the city’s neighborhoods to remain in their homes and communities as they grow older. The annual meeting of Boston Building Resources on May 19 featured a panel discussion on ADUs that sparked many questions from the members in attendance.
Panelists at the annual meeting were, from left to right, Mark Kennedy, Thomas O’Donnell, Cheryl Odom, Anita Christon, and moderator Nick Pieri.
Creating an ADU adds a separate living space without going through the zoning review process that would otherwise be needed with a full change of occupancy. “We’re mostly seeing people do them in the basement,” said Tom O’Donnell, plans examiner for the city’s Inspectional Services Department (ISD) and annual meeting panelist. “The zoning code allows for it without having to go to the Zoning Board of Appeal. It’s considered an as-of-right use if you stay within the existing footprint and volume of the house.” That means no dormers or other changes to the exterior.
The ADU can be a way for a homeowner to have family members live close by, or can simply provide an income stream from rent. Both of these benefits help long-term residents who want to “age in place” and increase the overall number of housing units.
To help residents create ADUs, the Mayor’s Office of Housing has a financial incentive: up to $50,000 in the form of a 0% interest deferred loan for owner-occupied properties. “Deferred means there are no monthly payments. It is income-based,” said Anita Christon, program manager for the HomeWorks and ADU Programs. The City of Boston is only paid back when the homeowner sells the property, transfers the title, or converts the property to condominiums. (Condos are not eligible for the ADU program.)
While an ADU does not have to go through zoning review, there are no compromises when it comes to safety. Fire suppression sprinklers must be installed in the new ADU (but not the existing units), there must be two means of egress, and each bedroom must have an emergency egress window. Firefighters and their equipment must have enough space to access the ADU; this is a primary concern for structures located behind other structures, such as a shed or garage. (Guidelines for ADUs in separate structures such as carriage houses are still being developed.)
Panelist Cheryl Odom, an ISD plans examiner, stressed the importance of working with a professional architect or designer. “We encourage you to secure the services of design professionals,” she said. Monthly meetings held online through Boston Home Service Center allow homeowners to present their plans for review. “There are architects involved from the City of Boston. There are building plan reviewers involved. There are representatives from the fire department to see if your plans work. We go through the plans and try to give you suggestions,” she said. But, ultimately, the homeowner and the architect they hire will determine the final plan.
BBR member Mark Kennedy, who is in the process of building an ADU in his Roxbury home, agrees. “You don’t want to do a project like this without going through exactly what they told you to do,” he said. “You want this kind of oversight, because, at the end of the day, you want a project that actually is going to be safe, that works, with high-quality construction and high-quality design.”
BBR member Mark Kennedy is in the midst of constructing an ADU in his Roxbury home for his mother, who is in her 80s. The city’s ADU program helped with guidance and with funding.
After purchasing his home, Mark redid it completely in 1997. “I never did the basement. It was going to be my man cave, and I was going to get to it at some point in time.” Now that his mother is in her upper 80s, he is creating a ground-level ADU for her. “What we want for her is direct access from the street so there are no steps involved. She’s living on two stories now, and it’s painful to watch her grip railings as she’s walking up and down stairs several times a day.” Among the materials he bought from BBR’s Co-op are kitchen and bath cabinets, and from the Reuse Center he bought the sink, toilet, medicine cabinet, and more.
The main difference between the ADU program and a change of occupancy to create another unit is zoning. The zoning review process is “additional time added to your project. As they say, time is money,” said Cheryl. “You would probably be looking at a legal change of occupancy, which would be registered at the tax assessor’s office as well. So if you have a two-family now, and you want a basement unit, you’d go to a legal three, which would require a sprinkler system throughout, not just that particular unit.” Parking would also be considered with a zoning review.
The ADU program is a way to unlock the potential of existing spaces, and to do so safely, while bypassing the red tape of a full zoning review. “By having the ADUs, that allows the building inspector to see, just to take a look at what you have to do to make them safer, not only for you, but for the people who will be sleeping there at 2:00, 3:00, 4:00, 5:00 in the morning,” said Marc Joseph, Boston’s deputy building commissioner, who made an impromptu appearance at the annual meeting.
Mark Kennedy agrees: “Inspectional services is there to make sure that your contractor is doing the right thing,” he said. “You want them on your side.”
For more information, visit Boston.gov and search for “ADU.”
ADU checklist
You own and live in the property
You are creating a new unit, not extending living space from an existing unit
Property is not in a flood zone
Average ceiling height must be 7’
Utility shutoffs (water, gas, electric) must be commonly accessible without obstruction
Two emergency exits
Bedroom emergency egress windows
Sprinkler system in the ADU, heat detection in the other units
Hardwired smoke and CO2 alarms in all units
Entrance lighted and visible to emergency response personnel


