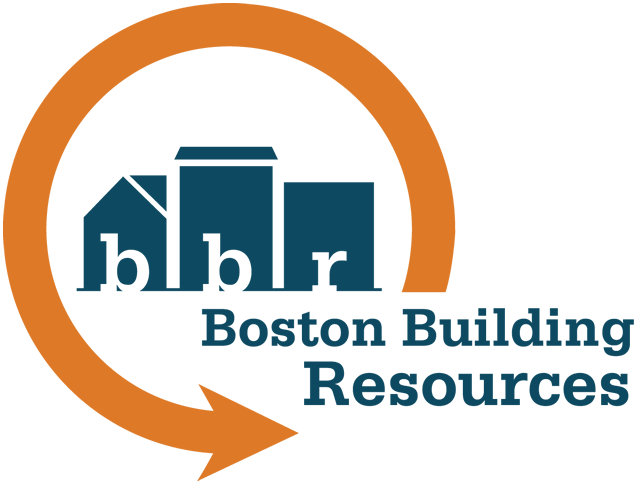Kitchen Design: Different Zones for Different Homes
/When configuring your kitchen, keeping efficiency in mind will help you create a space where you enjoy spending time. Efficiency is a helpful standard if you are working on a layout for new kitchen cabinets and appliances or whether you’re changing the way you make use of an existing setup.
Historically, a classic idea has been the “triangle” approach, which places the range, sink, and refrigerator in close proximity so someone can move easily from one to the other. However, as kitchens have become more communal spaces, designers need to plan for the possibility of multiple cooks working at once. Newer approaches to kitchen design revolve around the idea of “zones.” The basic idea is to consolidate appliances and storage into related categories so everything needed for a certain project will be close at hand.
Typical zones
The wet zone revolves around the kitchen sink, and dishwasher (if present). Because this is a place where much time is spent, it is a good idea to have the wet zone either looking into a living area for social interaction (or just watching television) or out a window with a nice view.
The prep zone can be removed slightly from the center of the kitchen, perhaps closer to the pantry or dining area, and ideally close to the oven/stove. It should have plenty of counter space to allow for chopping, dicing, mixing, rolling, and any other type of food preparation. According to Linda Lesyna, retail manager and kitchen designer at Boston Building Resources, multiple prep zones are ideal if there are multiple cooks or multiple types of preparation happening. For example, preparation of vegetables or other foods that need to be washed may take place in part near the cooking zone and in part by the wet zone. Baking supplies should be stored near the oven or near the area where you will be mixing ingredients.
The cooking zone is one of the most important areas, where the range and microwave are located. This should ideally be against a back wall where people are less likely to accidently touch or drop something onto a hot surface. This zone should be close to both the wet and prep zones so food can easily be moved from one area to the next—for example, emptying water from a pasta pot into the sink.
Food storage is generally housed in two places: the refrigerator/freezer and cabinets and/or a pantry. These should be located where they are both accessible from other zones and are not in the way. Linda suggests that the fridge be located farther from the center of the kitchen so people can access it without interrupting those who are cooking, but also in close proximity to the sink for washing vegetables.
Other storage is needed for items like dishes, cups, and utensils that also need to be kept in the kitchen. Similar to food storage, they should be accessible, but not in the way. Pots and pans may be located somewhere between the stove and the sink, the two places they’ll be used the most. Plates, dishes, and cups should also be placed where they are accessible from the dishwasher, sink, and possibly the dining room table (or any other locations they will be spending the most time).
How zones interact
Generally, it is a good idea to position the food preparation counter space close to your cooking space, to make moving food easier. Similarly, it might be best if dishes are stored near your wet area, so putting them away after washing is less of a task, and/or close to where you will use the clean dishes. Storage strategies such as these are possible to plan and change even if cabinets and appliances are already in set place.
Some people prefer to have the seating area far away from the cooking area so children don’t get food on their homework or burn themselves on the stove. However, in households where no young children are present, it may be nice to be able to sit and converse with someone while he or she cooks. Placement of an exhaust fan can be challenging in an island or peninsula, where the vent may block the sight line for the person standing at the cooktop.
Linda suggests keeping in mind some more individualized uses of the kitchen. For example, do you need a desk area in your kitchen? If so, will it be used for your work, children’s homework, or just charging mobile devices? Should a seating area be included? This may be well suited for social gatherings, but could break up or clutter counter space needlessly in a smaller kitchen.
Some people, such as avid bakers, may want different counter heights for their various kitchen activities. Splitting the counter allows different parts to be higher or lower than the rest, which can be ideal with chairs, bar stools, an area for rolling dough, or even a standing height. However, this can have drawbacks unless you have enough counter space, “It’s always better to find one height that works for everyone rather than splitting limited counter space,” Linda says. For taller cooks, placing a butcher block on a counter can increase the working height.

